Our new preacher this Sunday??
There's the sound system brain!
There's the speaker!The preacher speaker? No, no, wishful thinking! :) This is the sound speaker that was in the photo in today's Construction Update #1. In Construction Update #1, the cover is on, so the speaker blends in almost perfectly with the column. Here the cover is off, so you can see the woofers and tweeters. Don't know what those are? Focus on the black circles (speakers) all lined up one on top of another. Woofers are for low-frequency sounds, and tweeters are for high-frequency sounds. There are two of these skinny yet powerful speakers in the sanctuary, and this is probably the only time you'll see inside one. You'll have to come on Sunday to look for the other speaker!
0 Comments
Don't like the hot and humid weather? Try the A/C at St. Peter's!No longer are there four big, eyesore A/C units on that DH wall. There are now EIGHT, smaller A/C units blending into the side walls. Instead of just the choir and your shivering pastor being cooled, now everyone will be cool! (Note: The next--and last?-- email will be about the new sound system. One of the new speakers is in this photo. Anyone see it? It's hard to find! Speakers have come a long way from back in the day....) Is that a space ship that landed?!No, but we might wish that! It's actually one of seven A/C condensers. Seven? Didn't I just say that there are eight A/C units? True that, but two of the A/C units whose piping had to travel the greatest distance demanded to be yoked into a double. This is it. In exchange for being cool, we'll need to get friendly with this. Plants will help, but we may want to give it a name, too. "R2D2" comes to mind, although I like "Charlie," too, or maybe it's female--Henrietta? Maybe we should have a naming contest. The winner gets to choose their pew location in the new, renovated space, after all there will be new air flow patterns with the new A/C units. Be forewarned, though: We will not have full A/C power until HECO decides to come and put in three-phase power. Our friend from outer space remains dormant until then. Thankfully, the whole system is not dependent upon R2D2, though. You can see some of the other condensers above the Carriage House roof. There are four units there and another two further up front, Ewa of the makai door. See if you can find those when you are at church! What do we see here above those four A/C condensers?Why there's a stained glass window up there!
Yes, you are getting a sneak peak!! Come on Sunday, and you will be amazed!!! Look closely! What do you see?Yes, there is a new stained glass window shining forth from a beautifully repaired and restored St. Peter's church building. Here you get only a glimpse from the back. You have to see the window from the inside in person! The story of its conception, completion, and installation is nothing short of miraculous. When it became clear that the original window, installed in 1914 as a memorial to the father of the Rev. Canon Yin Tet Kong (pastor of St. Peter's from 1896 to 1927), was compromised beyond reasonable repair, the Liu, Kong, and Kau Families joined together in gifting St. Peter's with this new window in memory and honor of lifelong members Samuel P.K. Liu, Sarah Kau Kong, and The Rev. Ernest Kau, brother of Sarah. The central design of the red cross on a rock is carried over from the original altar window. A ti plant appears in the new window to denote this congregation's roots in Hawai`i and is constructed of glass harvested from the original altar window. There's a close-up of the new cross.The beauty and texture of the different pieces of glass are amazing up close. From far away, the light catches these variations in different ways at different times of the day. You may want to consider spending the whole day at church just to watch the light play on this window! (Yes, the "smudge" in the middle is removable tape. Each panel was numbered to correspond with placement in the frame. Not hard to guess where the cross goes, though--exactly in the center. In this photo, the panel rests in the padding in which it was brought to church from Annalee Jones' studio. A hollow beamYou may be aware that before the repairs and renovations, we periodically would find "coffee grounds" in the makai-Ewa corner of the sanctuary. We were leery, therefore, about what might be found up high. Turns out the lower diagonal beam was hollowed out, but there was no evidence of live termites or ants. Yay! Lots of droppings up on the beam, though, and likely they sprinkled down every now and then when the building would move a bit--probably from those early morning garbage trucks we hear during the 7:30am service! Just kidding. :) Ah, but there WERE live termites--yikes!
It was a busy day at the front of the church...Four things were happening simultaneously in the front part of the church today (the "chancel" area for those of you who like church words!): Way up high on the scaffolding you can see a silhouette of Christopher, Jim Harvey's son. Just above him, you can see the beginnings of the new stained glass window! Christopher is helping his dad and Jim Erickson with the installation. Good thing, too, because those glass panels are heeeaaaavy! To your left, installed, and to your right, going up, you can see the new organ grille fabric! No more sagging, dirty fabric over those organ pipe chambers on either side of the chancel area. Over time the fabric does collect dirt, so the new fabric color was chosen to match well with the color of the wooden beams as well as to hide dirt! In the foreground in the above photo, Brian and his assistant are checking out the pew spacing for the chancel area. All the koa pews are now back in their proper places! And, last but not least, the sound folks from Audissey were busy putting in the new sound system. More to come on that in a future email! Rays from the cross, a touch of rock, and a ti plant rising!So how did that stained glass get way up there??!!
News Flash: Organ Music heard from St. Peter's Sanctuary!Two Superb Organists Playing at St. Peter's!Yes, you heard right...the construction workers were treated to an organ concert on Tuesday! On the left is Dr. Joseph Eppink, our Director of Music and St. Peter's Organist. Next to him is Stephen Wittman, the Rogers Organ technician and a fellow organist, who is going to wrap up the organ renovation work that has been occurring for, well, about the last five years now. He flew down from Vancouver to assess the organ for the final phase of work and had the instrument sounding really, really "swell"! (Whew! All that plastic in which the construction crew wrapped that thing did the trick! Joseph and Stephen were really happy with what they heard. Yahoo!) Ever want to see inside that organ?Have no fear, though, there are organ pipes, too, in those chambers up high on either side!
Happy Crew with Pews...
Ah, yes, it's beginning to look like a church again!There's still work to do, but, oh my, look at that shine! :)
Lots happening in this photo...That's Steve with the longest roller I have ever seen. There's more than one way to paint a building when the lifts are all in service. See those two lifts behind the church? They're both working on the Diamond Head wall which seems to want a lot of attention... Good thing those fellas know how to drive those baskets!
There's Neal! (Did you see him to the right of Steve in the top photo?)Neal's our lead painter guy, and he's been doing detail work around the church today. Here he's making the St. Peter's "keys" all shiny gold again. After that he painted the black shields and grill work.
He sure did a better job than I tried to do a few years back on those black gates in front of the church! Looking lovely! Look carefully, though. There's something new in this photo...Well, yes, it's freshly painted, but there's a little something way up there that's new... Yes, there's a cross again above the entrance to the church!Next time you're at church see how many crosses there are on St. Peter's. You see two in this photo.... The 100 year old cross that crumbled!Three years almost to the day--July 29, 2014--this crumbling cross was taken down for fear that pieces could fall off and hurt someone. It stood above St. Peter's from 1914 to 2014--100 years! Now a new cross sits atop that pinnacle. The new cross was made to exact specifications as the old cross by a local fabricator. It, too, is made of solid concrete but with fiberglass rebar, so it won't expand and crack like the old one. For those who like trivia, the cross weighs 168 pounds, is 35 inches high, and has an arm width of 28 inches (Sounds like an announcement for the birth of a very big baby!).
What's in those packages?THAT is the sum total of the old stained glass altar window! With the lead between the glass pieces (as well as some of the glass pieces) crumbling as Jim Erickson and Jim Harvey took out the old window, they took it all back to Jim H.'s studio and cleaned each piece of dangerous lead residue. Jim E. then packaged all the glass pieces according to color! In the future, we will decide how we want to use these pieces. That is a beautiful frame and window!
A most talented trio!
What view is this?!Why this is looking up and out (Diamond Head and heaven direction) of the new "glassed in" altar window frame! The thick, multi-layered glass panels are set into the exterior "tracks" of the frame in order to protect the stained glass window which will be placed in the interior "tracks" of the frame. A "breathing" space exists between the two tracks. This is a rare view... Carpet!!!Yes, the carpet is being laid! The nave area was completed this week. And, yes, this is a view from way up high. :) It's amazing how "hushed" the atmosphere has become with the carpeting.
A special look inside... Now THAT is high scaffolding!Those levels are connected like a Jenga column and, yes, they visibly move as Neal and his painters climb up and down those side ladders like monkeys! See the guy way up there at the top? What a view! Remember Steve the painter? That's his son at the base of the scaffolding. He started out in the business with a fear of heights--yikes!--but he said after awhile you get used it. Good news for all you out there who don't like heights. Just keep climbing. You'll get used to it! :) By the way, notice something missing up there? That's right! The cross came down. That cross has been there since St. Peter's parishioner, Ted Ho, designed and made that cross for the General Convention of The Episcopal Church which was held in Honolulu in 1955. Hawai`i wasn't supposed to be the site of the 58th General Convention of the Episcopal Church, but when it became clear that the designated site, Houston, Texas, was going to demand segregation, Hawai`i stepped up to become a host for the convention, a place without segregation laws where all were welcomed equally as children of God. The Presiding Bishop at the time, the Rt. Rev. Henry Knox Sherrill, said regarding this move of the convention to Hawaii and the controversial issue behind it, "The church, with an humble realization of the complexity of modern problems, nevertheless has a responsibility to state great ethical and spiritual principles." As true today as then. Shiny!
Another Trifecta Week of Construction Updates! Update #1 Lots Happened This Week! |
| Yup, that spall needed fixing! Actually, this isn't even the worst of it. In this sample, the rebar is actually still intact. The worst patch was in the "well" just Diamond Head of the makai doors. That area was so bad that it had to be completely rebuilt with new rebar. Well, imagine, a 100 year old body. You begin to need to replace a few worn out parts--hips, knees, corneas.... |
Anyone hot these days? Just wait. Sitting in church is going to feel sooooo good...
There are eight A/C units in the sanctuary--four on either side, all the way down the length of the sanctuary! The construction workers did an AMAZING job putting all the koa wood back and making the wall look like wall! There are a lot of hidden pipes leading to and from those A/C units!
There are eight A/C units in the sanctuary--four on either side, all the way down the length of the sanctuary! The construction workers did an AMAZING job putting all the koa wood back and making the wall look like wall! There are a lot of hidden pipes leading to and from those A/C units!
| Paint makes all the difference... Yellow walls with white A/C units? We can't change the color of those A/C units, but we can paint the walls! You can see a paint swatch of the new interior color to the right of the A/C unit. Those units will blend in quite nicely! Interior painting begins next week!! (P.S. Those spall areas inside? Repaired today!) |
Breaking News!
THREE New Toilet Rooms at St. Peter's
There's Oriel stocking those toilet rooms with toilet paper, paper towels, toilet cover tissues, soap, and waste baskets. What???? YES!!!! The new toilet rooms on the mauka, Ewa corner of the Parish Hall are ready for use! The first one is ADA accessible and two have baby changing areas (Bring your wheelchairs and babies and try them out!).
Yes, Three Toilet ROOMS...
This is just the hallway. Donald and his crew worked extra hard to get these toilet rooms ready by the end of June--just in time for our early 4th of July picnic this Sunday!
Friday's Inspection
That's Glenn Mason, our architect, and Floyd Higa, one of the construction bosses from Constructors Hawaii. There are some finishing touches that will be made yet this coming week, but you can tour--and use!--the "facilities" this Sunday! They are spiffy!!!
Woo Hoo! The Inside is getting freshened up!
That is White Floral paint that is being rolled on that interior surface. Yes, every inch of that interior space (except for the lovely, blue heavenly ceiling) is getting surface rolled this week!
Or, you can ride around in the Genie Runabout!
Meet Varick and Micah. They aren't painters, so they don't get to climb the scaffolding. No, they are a step up in the amusement park category. They get to ride in the Genie Runabout! It's like a golf cart that also elevates. Now what would that be doing in the sanctuary?? To change the light bulbs, of course! Varick and Micah are electricians. We now have all new LED lights. Besides better lighting and good stewardship of electricity and energy, these bulbs provide one more super great improvement to the sanctuary space--no more popcorn lights! When the light switch is turned off and then on, all the lights come on at once instead of that crazy popcorn process that could take 5-10 minutes. Think about it--after we sing "Silent Night," we'll actually be able to find our way to the doors now!
BONUS:
Three Construction Updates in One Week!!!
Well, we can't forget about the toilet rooms! These guys are better than busy beavers. They plan to have these toilet rooms done by the end of next week!! The exterior was getting a really nice look today...I was kind of hoping they'd just continue over all the Parish Hall walls.... :)
Three Construction Updates in One Week!!!
Well, we can't forget about the toilet rooms! These guys are better than busy beavers. They plan to have these toilet rooms done by the end of next week!! The exterior was getting a really nice look today...I was kind of hoping they'd just continue over all the Parish Hall walls.... :)
| Welcome inside! It's the hallway to the toilet rooms! Yes, there are three doors. You may select Door #1, Door #2, or Door #3. If you want ADA accessible, try Door #1. If you want a baby changing area, try Door #1 or Door #3. Yes, you get two choices! If you want a toilet or a sink, well, any door will do. I'm standing in Door #3 facing the new closet we now have in which to keep restroom supplies. Hurray! You'll have to wait to visit inside those three doors. It's not polite to take photos of bathrooms. :) |
| Where's Waldo? That would be our project manager, Donald. Honestly, every time I try to take a photo with him in it, he disappears! This time he complied--sort of. But look where his brain ended up--behind an errant "Danger Keep Out" sign. Lol! Maybe that refers to his brain because he is working so hard to manage all the moving pieces of this construction project. Actually, Donald says he most often is on jobs--big jobs--in hospitals, and they are super picky! After all, patients' lives are involved. He's brought that same precision to St. Peter's. Thank you, Waldo!--I mean, Donald! |
Looking GOOD, really GOOD!
The exterior of the church has been undergoing extensive spall repairs ("Spall" is when the rebar under the concrete expands and cracks the concrete apart.), smoothing of old patch jobs, and painting! The makai and mauka sides of the church have ONE more coat to go next week. Then DH side is done except for some patch work, and then they will move to the front.
The exterior of the church has been undergoing extensive spall repairs ("Spall" is when the rebar under the concrete expands and cracks the concrete apart.), smoothing of old patch jobs, and painting! The makai and mauka sides of the church have ONE more coat to go next week. Then DH side is done except for some patch work, and then they will move to the front.
| There's Steve! Yes, the ENTIRE church is being painted with ROLLERS!!! Spraying paint around would cause too much "collateral damage." You know how it is with our windy days--even the best laid plans might sprinkle that paint all over parked cars and other places where we really don't want Battenberg creamy colored paint. |
"Smoothing" Work
Here's some of the "smoothing" work. The "smoothing" work is different from the spall repair. The spall repairs involve buckling concrete and have to be repaired. The "smoothing" work involves leveling out prior patch jobs and rough areas that became more visible with fresh paint. Basically, on a 100+ year old concrete building, there is no end to this--which would not fit into our budget--so we settled on smoothing out the roughest areas on the makai side which is a main entrance to the church. This is a "before" photo. Look at the photo at the top of this email for the "after" photo. It's like a make-up makeover!
Here's some of the "smoothing" work. The "smoothing" work is different from the spall repair. The spall repairs involve buckling concrete and have to be repaired. The "smoothing" work involves leveling out prior patch jobs and rough areas that became more visible with fresh paint. Basically, on a 100+ year old concrete building, there is no end to this--which would not fit into our budget--so we settled on smoothing out the roughest areas on the makai side which is a main entrance to the church. This is a "before" photo. Look at the photo at the top of this email for the "after" photo. It's like a make-up makeover!
The New Altar Window is taking shape!
Above you see our stained glass artists, Jim Erickson (with partner, Margo, who is also an artist) and Annalee Jones, standing next to what is the mauka panel of the altar window in the making! These are individual pieces of cut glass placed on a full-sized sketch. Blue hues are dominant in the window to better match the colors in the other sanctuary windows. Once all the pieces are cut, lead will be used to piece them together.
Above you see our stained glass artists, Jim Erickson (with partner, Margo, who is also an artist) and Annalee Jones, standing next to what is the mauka panel of the altar window in the making! These are individual pieces of cut glass placed on a full-sized sketch. Blue hues are dominant in the window to better match the colors in the other sanctuary windows. Once all the pieces are cut, lead will be used to piece them together.
| Center Panel This is the center panel featuring the red cross. As you can see, the cross remains solidly situated on rock ("Peter, and on this rock I will build my church" Matthew 16:18). In the right, lower corner, you can see sketching of that which will be a ti plant. Glass from the original altar window is being "harvested" for this ti plant. |
Brilliant Colors!
Here you can see the amber color of glass which will be in the center of the cross and to the left you can see a panel of lighter amber glass that will fill in the "halo" around the cross. Creamy rays will shine out from the cross through the composition.
Here you can see the amber color of glass which will be in the center of the cross and to the left you can see a panel of lighter amber glass that will fill in the "halo" around the cross. Creamy rays will shine out from the cross through the composition.
Just to give you an idea of the time involved in a project like this, it took 70 hours(!) for Annalee to create the large scale intricate sketching of these panels from Jim's design. Then Jim "tweaked" the design once he could see it in large format. On the ti plant alone, he spent another six hours! Then came another 70 hours(!) of cutting glass to match the jigsaw puzzle sketch. If you look closely, you can see that all the pieces of the sketch are numbered as are the individual pieces of glass!
Getting spruced up...
When you come to church on Sunday, you will see the primer coat tinted with the new paint color, a lighter color than the yellow. Don't worry, though! This is just the beginning!! Two layers of paint will be rolled onto the church next week with some contrasting trim around the doorways.
When you come to church on Sunday, you will see the primer coat tinted with the new paint color, a lighter color than the yellow. Don't worry, though! This is just the beginning!! Two layers of paint will be rolled onto the church next week with some contrasting trim around the doorways.
| What could this be? Hm, something that needs fixing... Yes, something that needs fixing. This is the top arch of the Altar Window opening. It is God's blessing that we took out that Altar Window because the damage is extensive. The culprit? Steel rods that were placed too close to the surface of the concrete combined with a crack that let water seep into the wall. The result? Concrete that falls apart in chucks when touched. The construction workers and our stained glass consultant wondered how in the world that altar window stayed in place all these years.... |
| The Window is Out and the Opening all tucked in for Rainy Weather! Although it was raining in various places around the island today, we were fortunate that the weather was fine as the remainder of the altar window was removed. The rain is beginning to come down now in town, but there are no worries because plywood on the inside and plastic on the outside has the opening all sealed up! |
| This is how the day started... The remaining glass was removed and then taken to Jim Harvey's (the carpenter) shop where Jim Erickson (our stained glass artisan and designer) will "harvest" the pieces of glass that will be used in the new window. Since the window was in such a deteriorated state and can't be stored in vertical panels, Jim E. plans to remove and clean the lead residue from all the glass as he works. This is an extra bonus because we were anticipating that this would need to be done in the future. |
A sample...
If you look closely, you can see the lead deterioration in this sample. It is being held together by tape, front and back.
TOMORROW (weather permitting): The frame comes out! That, too, was discovered to be in much worse shape than expected and literally crumbled in some places as they were working over the last two days. Once the frame is out, the long crack along that wall as well as other spalling in the concrete will be repaired. A new aluminum frame (The nave window frames are all aluminum.) is being made on the mainland and will soon be on its way to Hawaii! In the meantime, Annalee Jones is busy working on the new window!!
If you look closely, you can see the lead deterioration in this sample. It is being held together by tape, front and back.
TOMORROW (weather permitting): The frame comes out! That, too, was discovered to be in much worse shape than expected and literally crumbled in some places as they were working over the last two days. Once the frame is out, the long crack along that wall as well as other spalling in the concrete will be repaired. A new aluminum frame (The nave window frames are all aluminum.) is being made on the mainland and will soon be on its way to Hawaii! In the meantime, Annalee Jones is busy working on the new window!!
St. Peter's is getting a power bath!
Yes, you heard it right here. That great big church is getting a great big bath!--all in preparation for a fresh coat of paint. What you see that looks like white mumps on the church is, in fact, sealant over areas where concrete repair has been done. Yup, the church needed some work....
Yes, you heard it right here. That great big church is getting a great big bath!--all in preparation for a fresh coat of paint. What you see that looks like white mumps on the church is, in fact, sealant over areas where concrete repair has been done. Yup, the church needed some work....
The Altar Window is coming down...
That's Jim and Jim on that lift--Jim Erickson, our stained glass consultant and designer, and Jim Harvey, master carpenter and assistant to Jim Erickson. The word from today is this: The window is coming down none too soon because soon it would have come down of its own accord and that would not have been pretty. The tape Jim E. put up as a temporary hold when the deterioration was first discovered was, in fact, beginning to flake off. First step: taping of both the front and back of the window to hold it together during the removal. During that process, it was discovered that the lead had deteriorated beyond even that which was expected making the panels come out wobbly within the tape. The panels will now go to Jim H.'s studio (closer to church than Jim E's on the North Shore) where glass will be selected for use in the ti plant in the new window and the ring around the new cross. Jim E. estimates that it will take 20 panels of glass to "harvest" enough acceptable glass for one leaf of the ti plant. Meticulous work!
That's Jim and Jim on that lift--Jim Erickson, our stained glass consultant and designer, and Jim Harvey, master carpenter and assistant to Jim Erickson. The word from today is this: The window is coming down none too soon because soon it would have come down of its own accord and that would not have been pretty. The tape Jim E. put up as a temporary hold when the deterioration was first discovered was, in fact, beginning to flake off. First step: taping of both the front and back of the window to hold it together during the removal. During that process, it was discovered that the lead had deteriorated beyond even that which was expected making the panels come out wobbly within the tape. The panels will now go to Jim H.'s studio (closer to church than Jim E's on the North Shore) where glass will be selected for use in the ti plant in the new window and the ring around the new cross. Jim E. estimates that it will take 20 panels of glass to "harvest" enough acceptable glass for one leaf of the ti plant. Meticulous work!
| Jigsaw Puzzle! You got it! This is a piece from the altar window--covered in tape front and back, of course. Can you figure where it came from? Many, many thanks to Karin Kimura who left work to take official photos for the "archives" of this process! Note: The photos in this email are just phone photos from Pastor Diane. |
The Big News This Week? The Paint Color!
After review of many "fans" of paint colors of every imaginable, imperceptible variation of hue--and I mean every imaginable, imperceptible variation of hue--the paint colors for the church are decided!! Above is the new exterior color--Battenberg. It's a creamy color but with a touch toward the gray tones rather than the yellow tones. In the photo, you are actually seeing THREE colors (well, four if you count the current color on top). See what I mean?--every imaginable, imperceptible, variation of hue. Battenberg is the one in the middle. The sun faded doors will be brightened with fresh coats of blue and trim will be added in a contrasting color. While our Executive and Facilities folks have all been involved in this decision, a special word of thanks goes to Jaime Yamane and Paula Choy who have spent countless hours working on finding the right color to "freshen" the building while still maintaining its "fit" into the larger neighborhood context.
| BONUS!! A NEW meeting room! Adjacent to the three new toilet rooms, we now have a small meeting room and/or classroom! You haven't seen it yet because it has been hiding behind a plywood panel. This Sunday, though, you will see it! The door is being put in as this is being typed!! Although a small room, with its high ceiling and large jalousie windows the room has an open, "airy" feel and cross ventilation is great. Oh look...there's Sammy again! Remember him? He's the one who was creating magic on that wainscoting with all those assorted $200 to $500 tools! |
Big News for Next Week?
Removal of the old altar window begins on Tuesday. It is in such bad condition that they will completely tape the entire window front and back before removal to prevent it from falling apart in a million pieces! The panels will be placed in special storage boxes designed and made by Robert Wight (Give him VERY BIG THANKS next time you see him!) until the glass can be cleaned (lead dust has to be removed) and made into smaller memento pieces. Jim Erickson and Annalee Jones, our stained glass artisans, will be "harvesting" pieces of the original window to use in the new window that is in fabrication and will be put in place the end of July. BTW, notice how nice that wainscoting is looking over all those A/C pipes? These skilled carpenters are amazing!
Removal of the old altar window begins on Tuesday. It is in such bad condition that they will completely tape the entire window front and back before removal to prevent it from falling apart in a million pieces! The panels will be placed in special storage boxes designed and made by Robert Wight (Give him VERY BIG THANKS next time you see him!) until the glass can be cleaned (lead dust has to be removed) and made into smaller memento pieces. Jim Erickson and Annalee Jones, our stained glass artisans, will be "harvesting" pieces of the original window to use in the new window that is in fabrication and will be put in place the end of July. BTW, notice how nice that wainscoting is looking over all those A/C pipes? These skilled carpenters are amazing!
St. Peter's Altar!
Yes! This is St. Peter's beautiful koa altar wrapped up carefully in black plastic to keep it safe and clean during the construction work. As you can see, there is plenty of dust in the sanctuary!
But, what's this?! What kind of finger graffiti do I see in all that dust?
Look very closely. Why, how appropriate for an altar!!! I'm feeling the love already.
But guess what? Your rector didn't do this. Who did?
We must have the sweetest construction workers around!
Yes! This is St. Peter's beautiful koa altar wrapped up carefully in black plastic to keep it safe and clean during the construction work. As you can see, there is plenty of dust in the sanctuary!
But, what's this?! What kind of finger graffiti do I see in all that dust?
Look very closely. Why, how appropriate for an altar!!! I'm feeling the love already.
But guess what? Your rector didn't do this. Who did?
We must have the sweetest construction workers around!
| Highly skilled carpentry work is underway... Every one of the tools you see in this photo goes for around $200 to $500! The carpenter...well, he's priceless. :) Hm, there's another carpenter we know who is totally priceless, too. In fact, he thinks every single one of us is priceless. Thank you, Jesus! |
New Toilets in the Parish Hall!
Quick! Get a peek at the new toilet rooms before they board the area up again.
Every weekday morning they open up this space.
By 3pm everything is cleaned up, and it all disappears again behind plywood.
Quick! Get a peek at the new toilet rooms before they board the area up again.
Every weekday morning they open up this space.
By 3pm everything is cleaned up, and it all disappears again behind plywood.
Aha! Framing is up and it looks like some drywall is coming up soon....
(view looking EWA into the space)
(view looking EWA into the space)
Yes, indeed, look at that--three rooms and a hallway leading to them!
(view looking DH into the space)
The first is the ADA accessible bathroom with a changing table, the second is a toilet and sink,
and the third is a toilet, sink, and changing table
(Use your imagination on those for now.).
Oh, and by the way, they installed
THICK insulation between those walls.
(view looking DH into the space)
The first is the ADA accessible bathroom with a changing table, the second is a toilet and sink,
and the third is a toilet, sink, and changing table
(Use your imagination on those for now.).
Oh, and by the way, they installed
THICK insulation between those walls.
Categories
All
Christian
Church
Construction Blog Posts
Curate's Connections
Episcopal
Faith
Reverend Jazzy
Seminarian
Archives
January 2019
December 2018
November 2018
October 2018
September 2018
August 2018
July 2018
June 2018
July 2017
June 2017
May 2017
April 2017
March 2017
October 2016
September 2016
May 2016
November 2015
August 2015
July 2015
March 2015
December 2014
October 2014
August 2014
July 2014
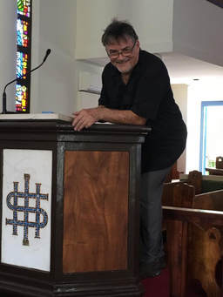
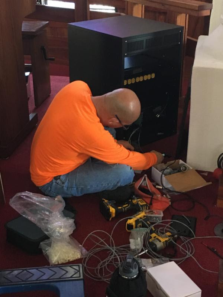
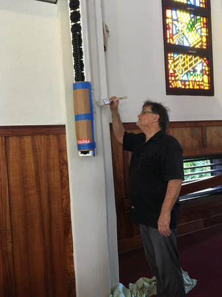
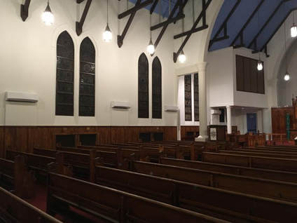
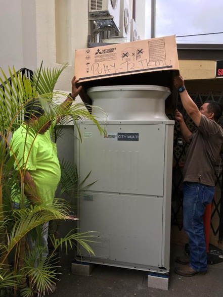
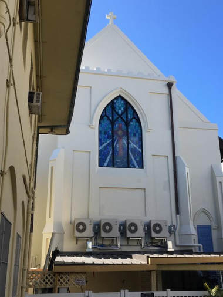
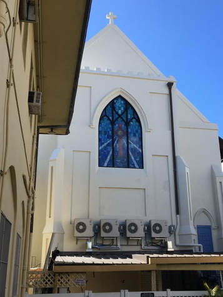
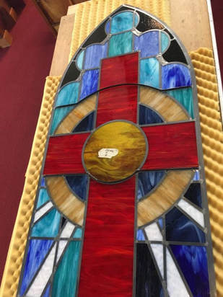
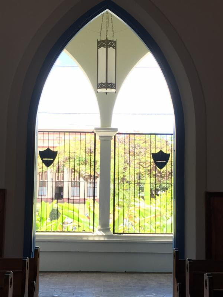
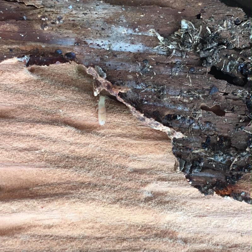
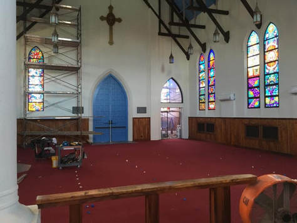
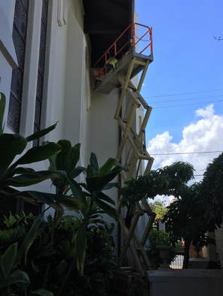
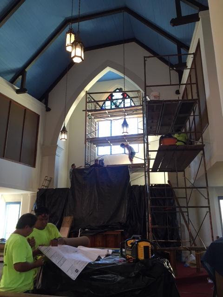
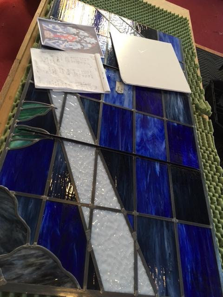
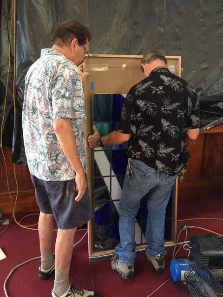
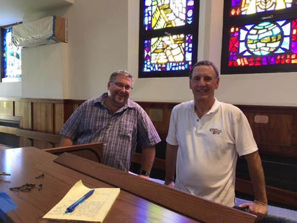
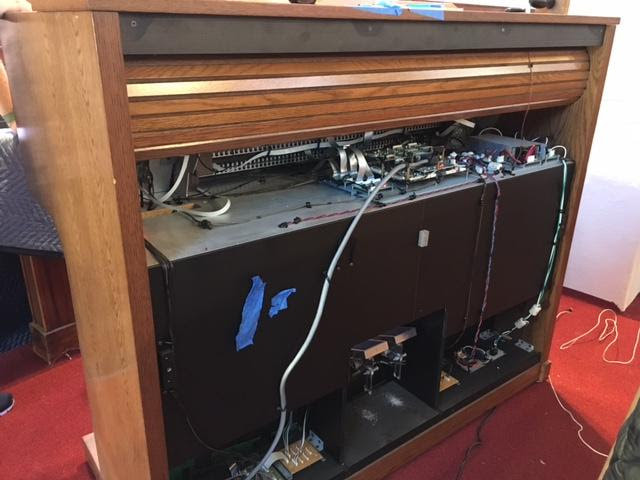
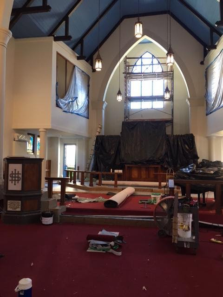
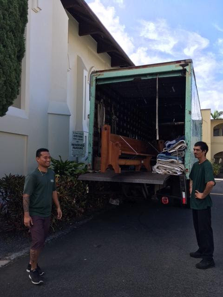
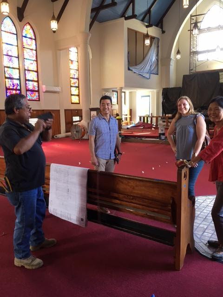
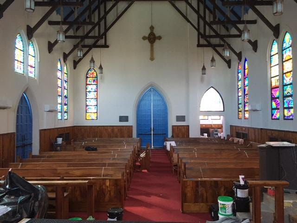

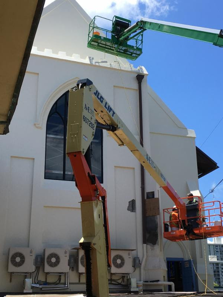
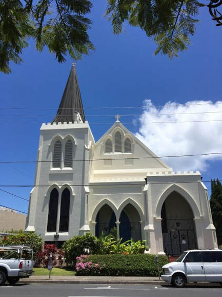
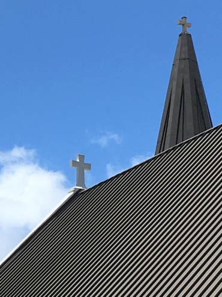
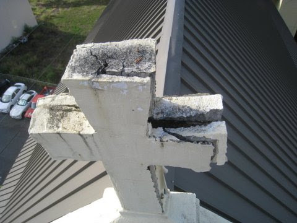
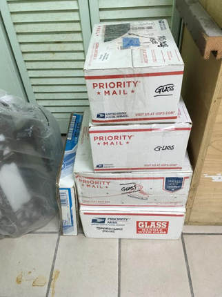
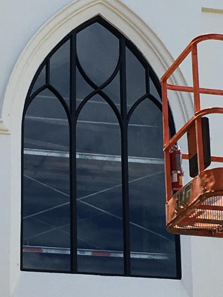
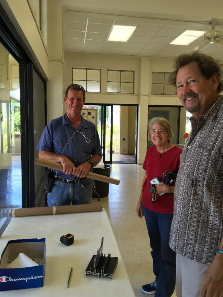
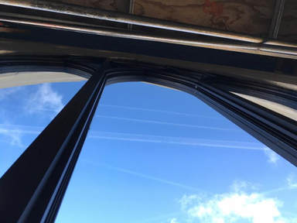
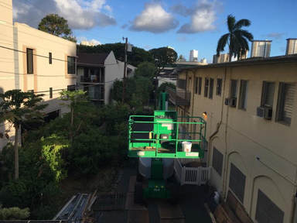
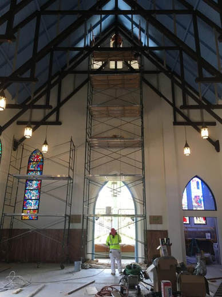
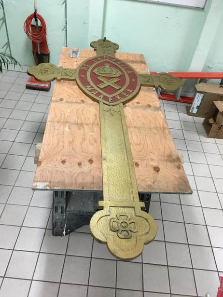
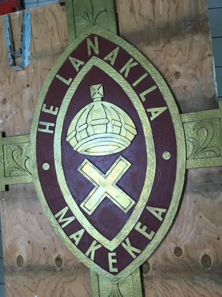
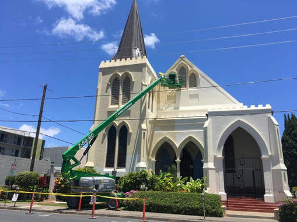
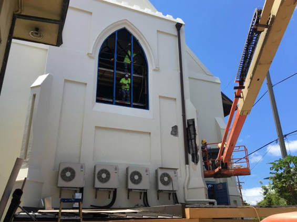
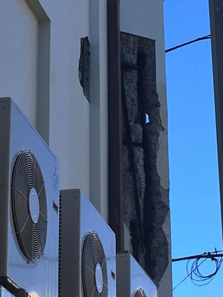
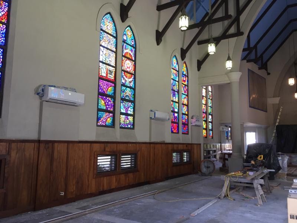
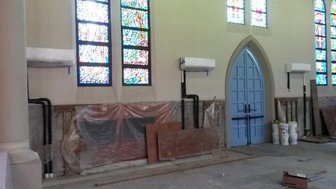
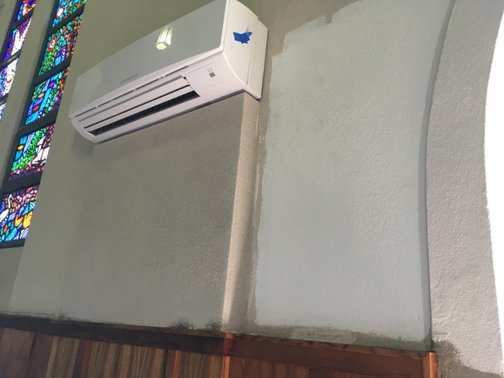
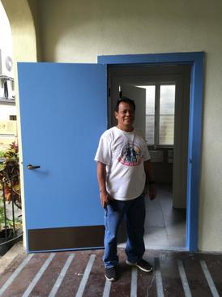
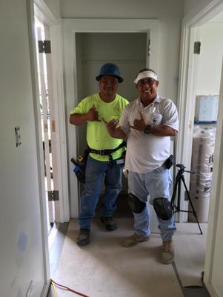
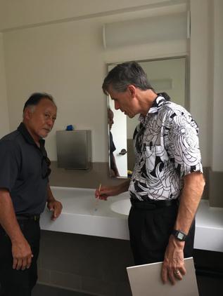
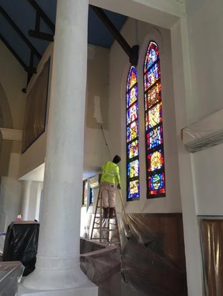
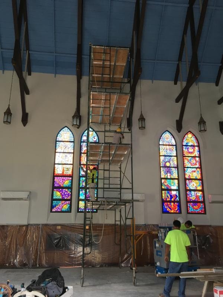
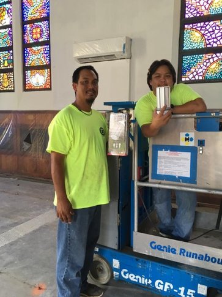
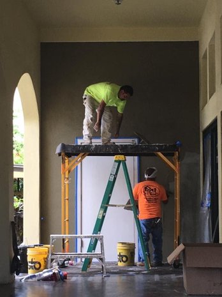
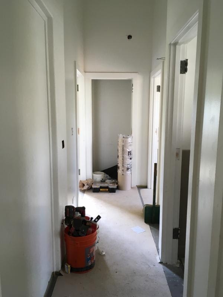
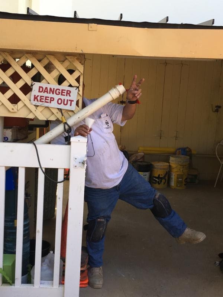
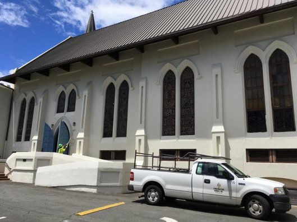
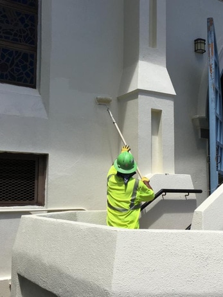
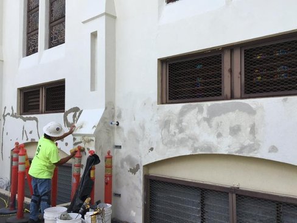
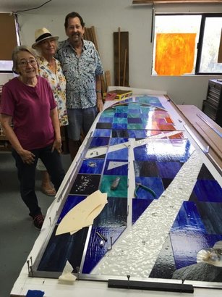
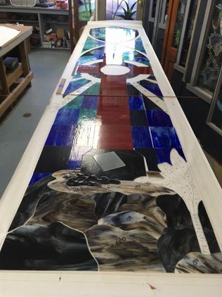
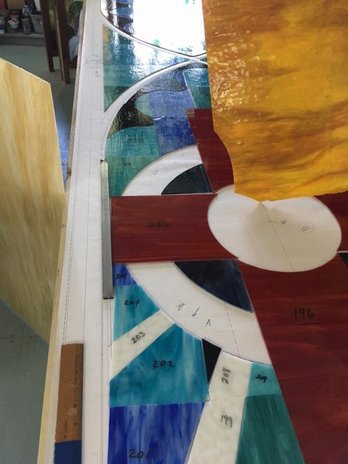
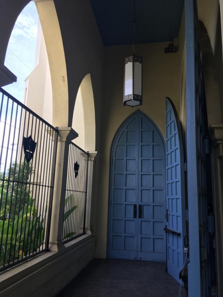
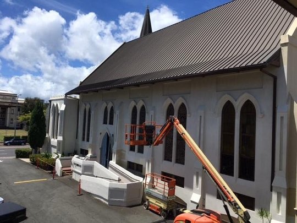
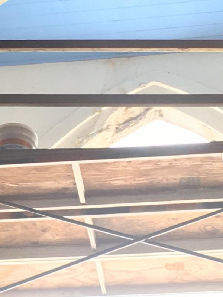
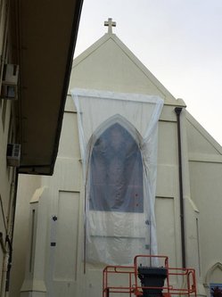
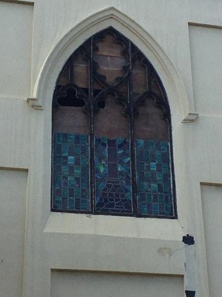
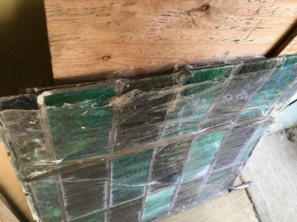
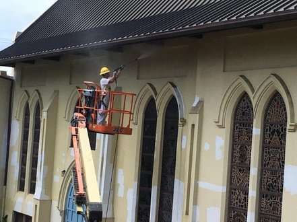
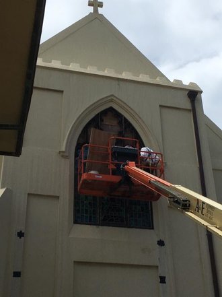
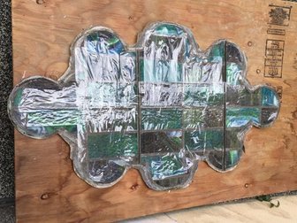
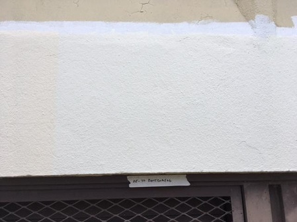
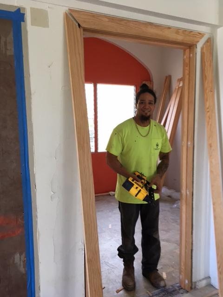
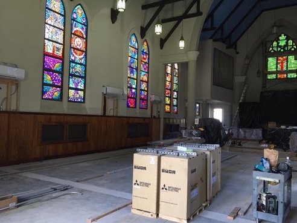
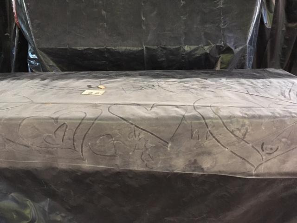
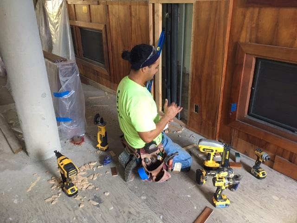
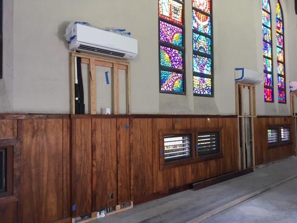
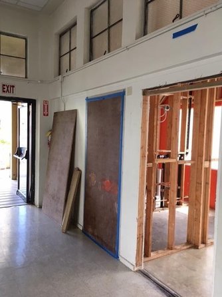
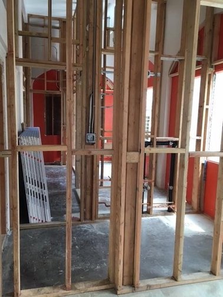
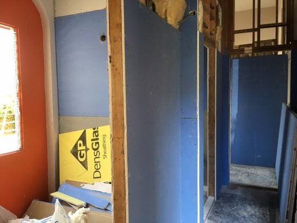

 RSS Feed
RSS Feed



